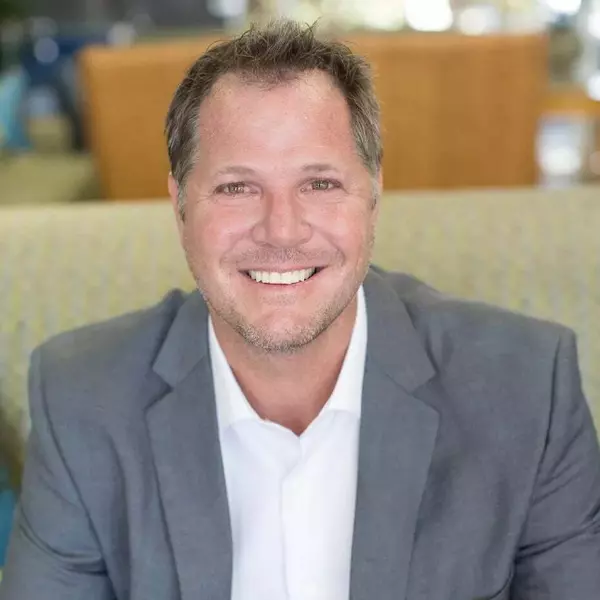For more information regarding the value of a property, please contact us for a free consultation.
43776 Royal St George DR Indio, CA 92201
Want to know what your home might be worth? Contact us for a FREE valuation!

Our team is ready to help you sell your home for the highest possible price ASAP
Key Details
Sold Price $518,000
Property Type Single Family Home
Sub Type Single Family Residence
Listing Status Sold
Purchase Type For Sale
Square Footage 2,079 sqft
Price per Sqft $249
Subdivision Heritage Palms Cc
MLS Listing ID 219115487DA
Sold Date 10/30/24
Bedrooms 3
Full Baths 2
Condo Fees $475
HOA Fees $475/mo
HOA Y/N Yes
Year Built 2001
Lot Size 6,534 Sqft
Property Description
Popular 3 bedroom, 2 bath great room plan with private pool and spa in Heritage Palms C.C. Featuring 100% title flooring throughout, granite kitchen counters, dbl wall ovens and built-in granite bar with sink and wine fridge for entertaining. The light and bright master bath has a separate soaking tub and shower, dual vanities, glass block window, his & her closets and sliding door to your private pool and spa rear yard retreat. Additional upgrades include a cozy fireplace in the great room with optional bay window, spacious front courtyard, dbl door entry, custom tiled bathroom counters and surrounds, extended depth garage with hanging racks, NEW water heater, epoxy flooring and room for your golf cart. Heritage Palms is an adult community featuring an 18 hole championship golf course, indoor & outdoor pools, fitness center, tennis courts, pickle ball courts, grill room, billiards room, card rooms, social clubs and more.
Location
State CA
County Riverside
Area 699 - Not Defined
Interior
Interior Features Coffered Ceiling(s), Open Floorplan, Recessed Lighting, Bar, Walk-In Closet(s)
Heating Forced Air, Natural Gas
Cooling Central Air, Dual
Flooring Tile
Fireplaces Type Family Room, Gas Starter, See Through
Fireplace Yes
Appliance Dishwasher, Electric Oven, Gas Cooktop, Disposal, Microwave, Refrigerator, Self Cleaning Oven, Water To Refrigerator
Laundry Laundry Room
Exterior
Garage Driveway, Garage, Golf Cart Garage, Garage Door Opener, Side By Side
Garage Spaces 2.0
Garage Description 2.0
Fence Block
Pool Gunite, Electric Heat, In Ground, Private
Community Features Golf, Gated
Utilities Available Cable Available
Amenities Available Bocce Court, Billiard Room, Clubhouse, Fitness Center, Golf Course, Game Room, Meeting Room, Management, Paddle Tennis, Pet Restrictions, Tennis Court(s), Cable TV
View Y/N Yes
View Mountain(s)
Roof Type Concrete,Tile
Porch Covered
Parking Type Driveway, Garage, Golf Cart Garage, Garage Door Opener, Side By Side
Attached Garage Yes
Total Parking Spaces 4
Private Pool Yes
Building
Lot Description Drip Irrigation/Bubblers, Planned Unit Development, Sprinklers Timer
Story 1
Entry Level One
Foundation Slab
Level or Stories One
New Construction No
Others
Senior Community Yes
Tax ID 606420016
Security Features Gated Community
Acceptable Financing Cash to New Loan
Listing Terms Cash to New Loan
Financing Cash
Special Listing Condition Standard
Read Less

Bought with Krista Kelley • Coldwell Banker Realty
GET MORE INFORMATION




